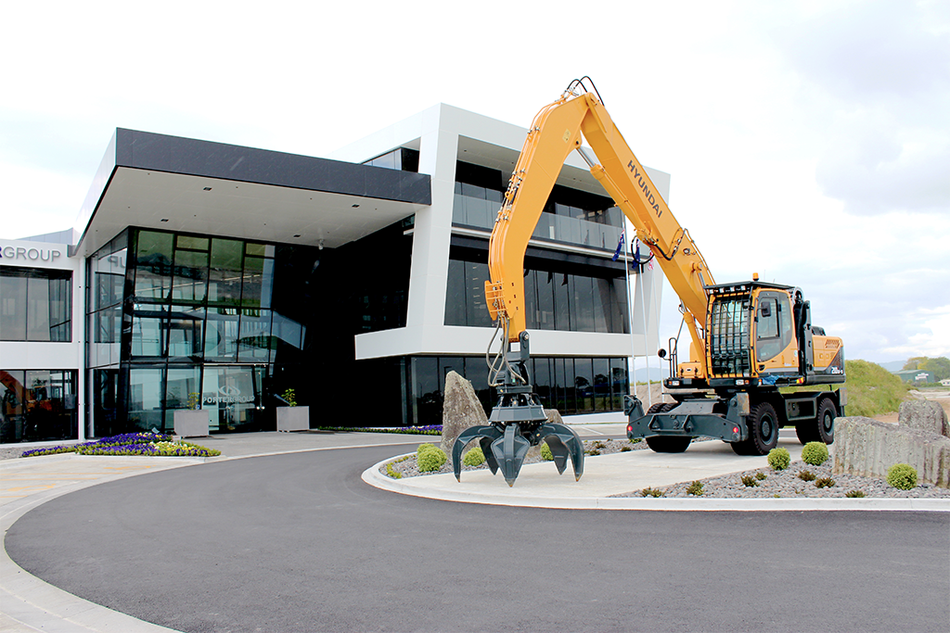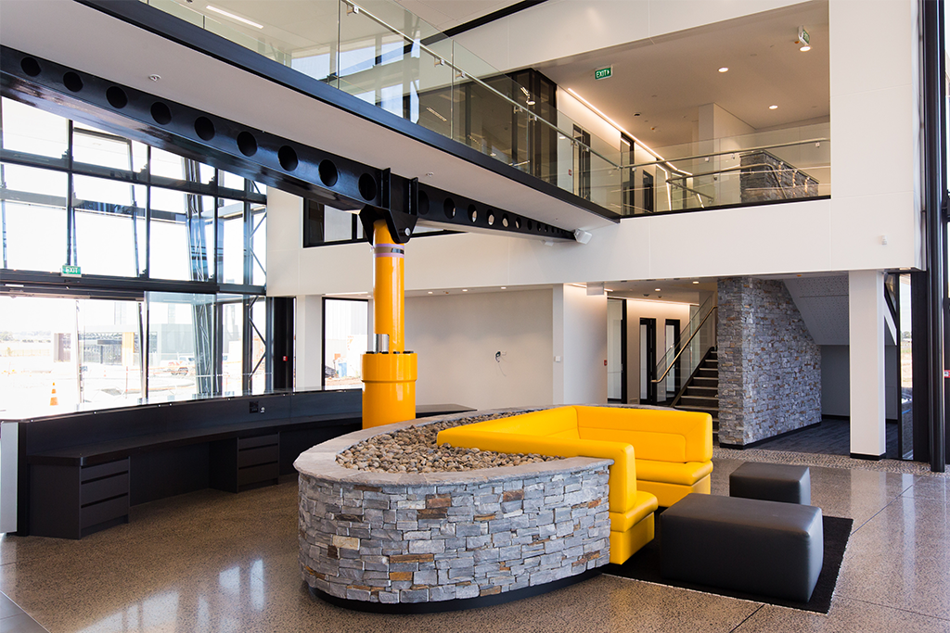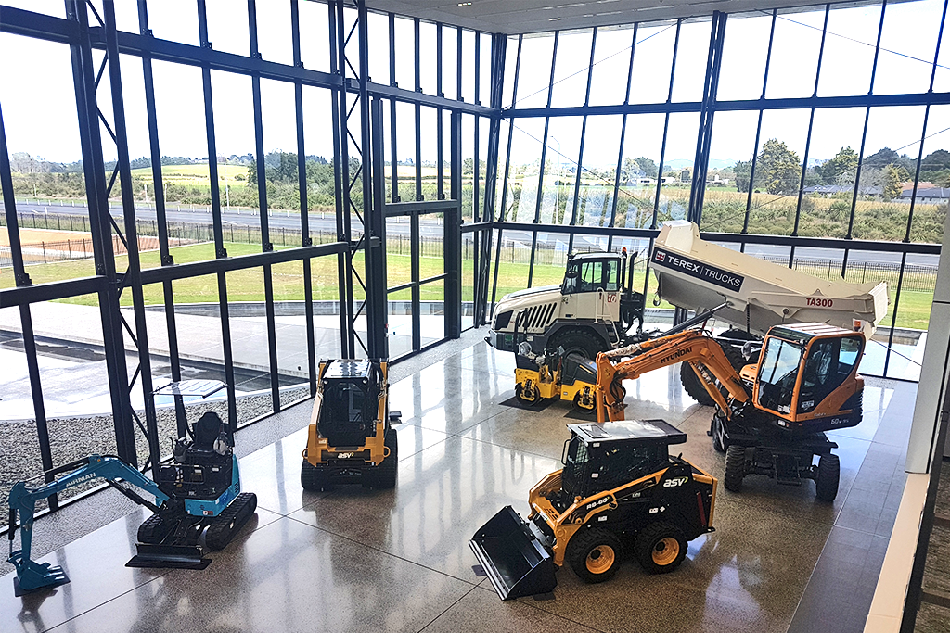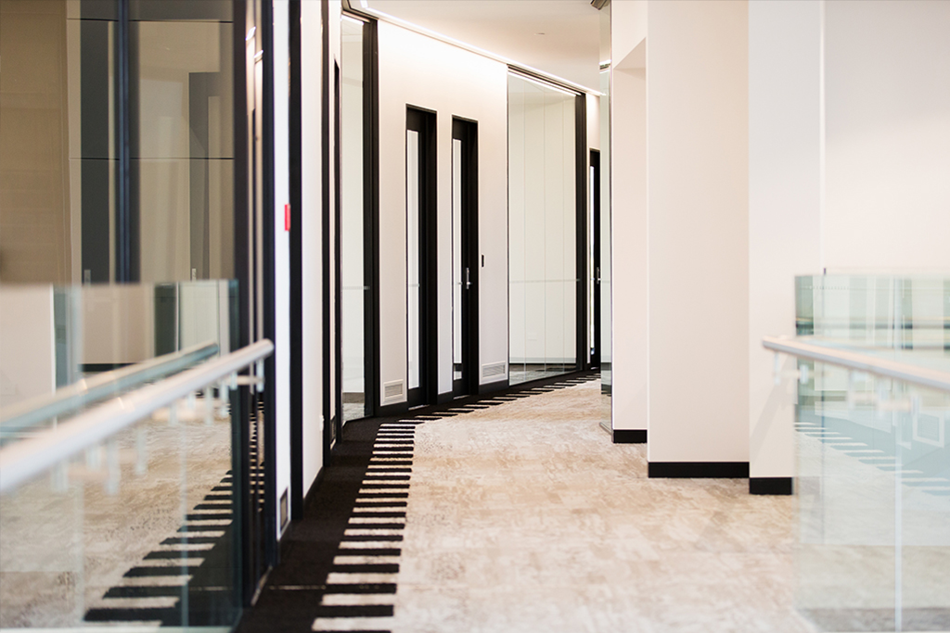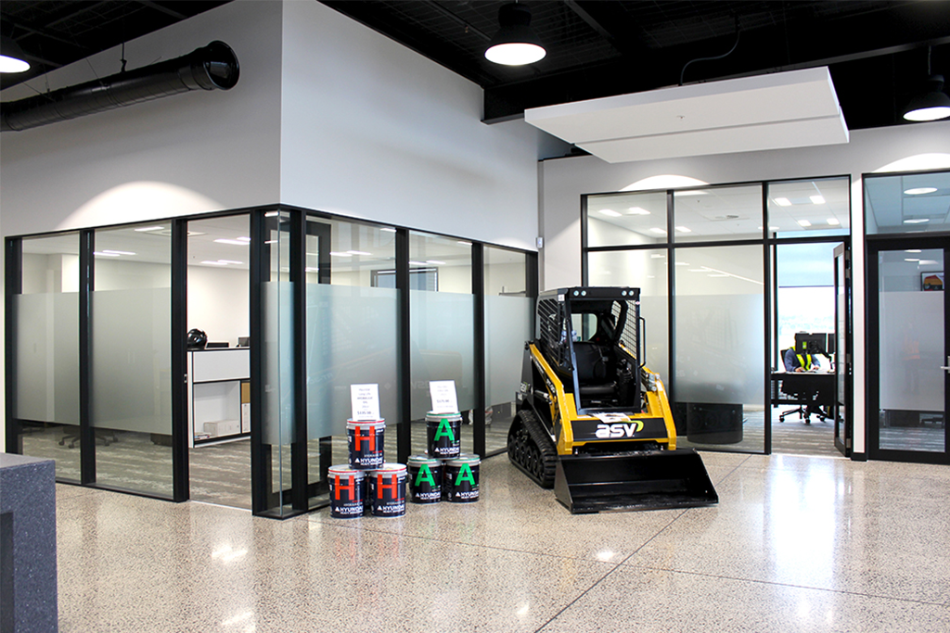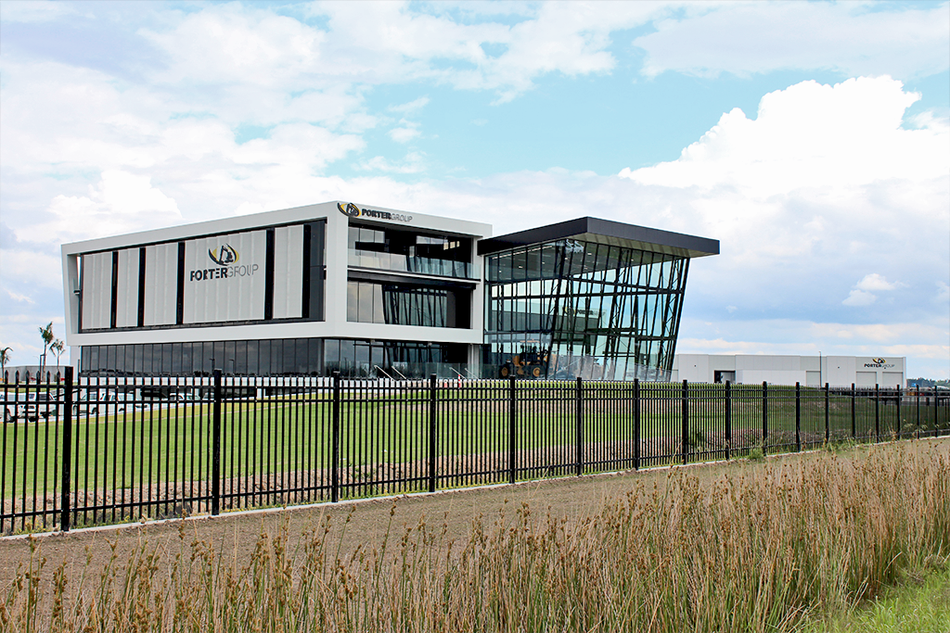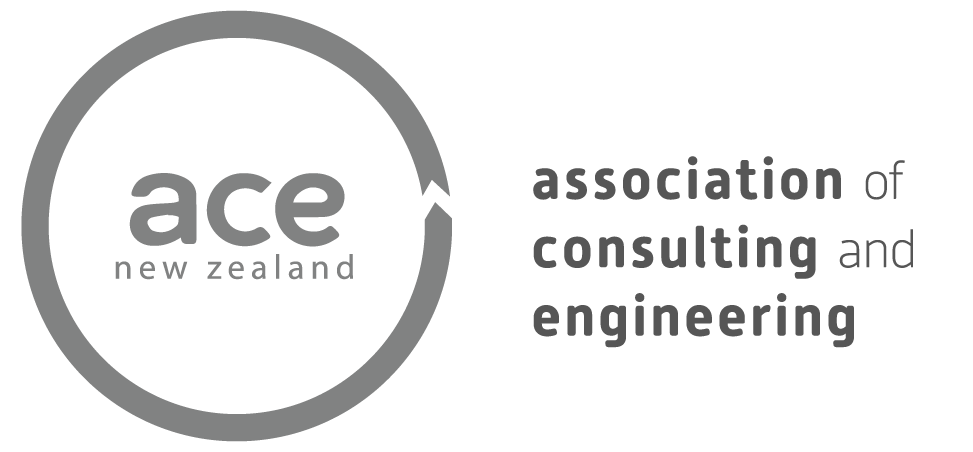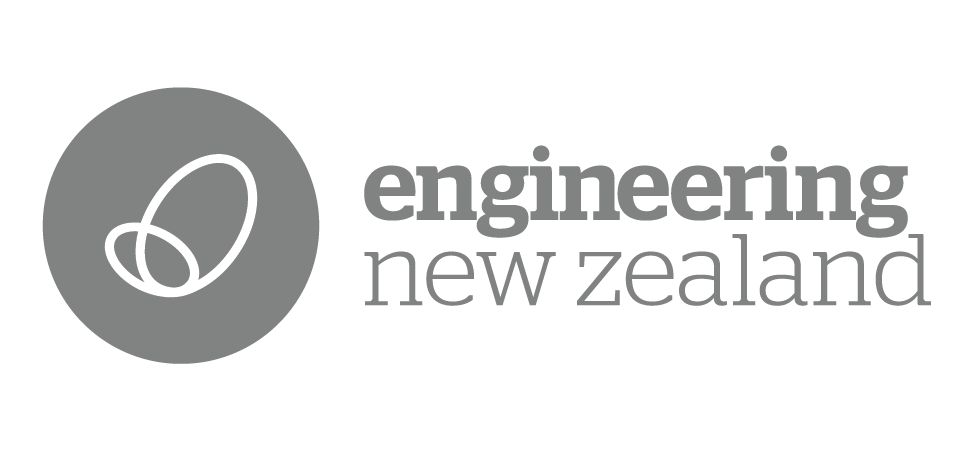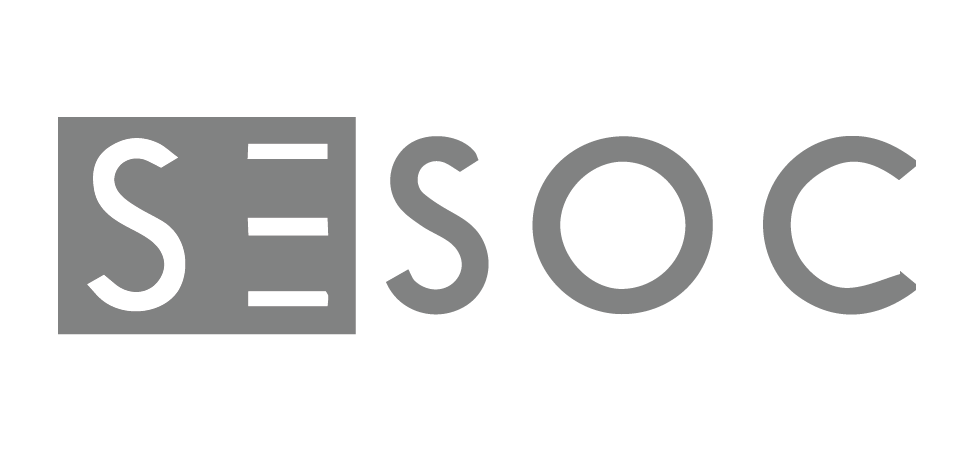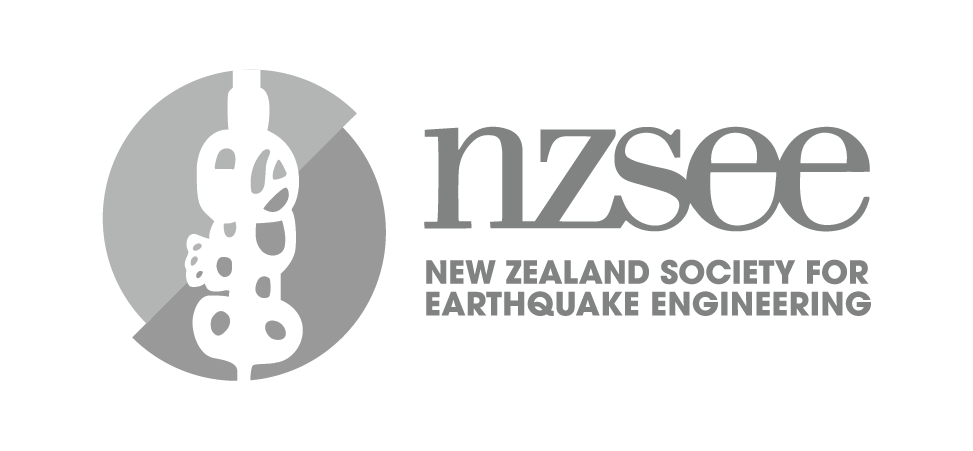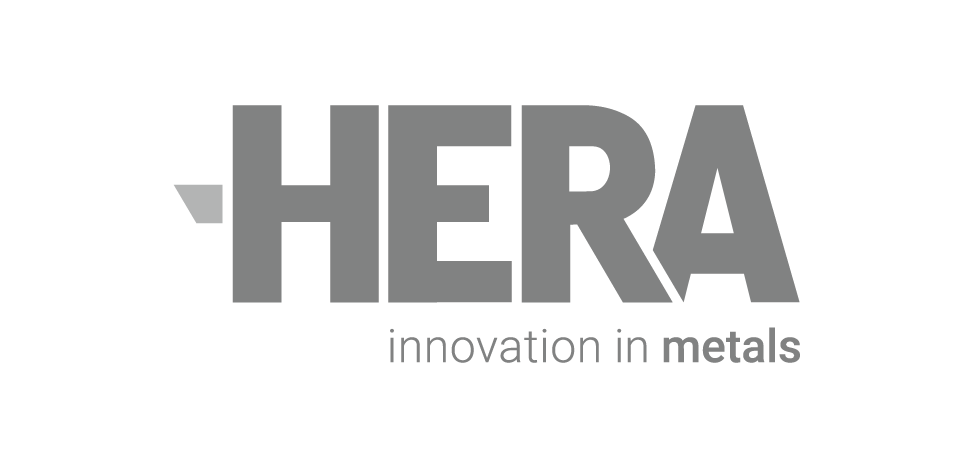Porter Group Ltd: International Head Quarters
Porter Group Ltd:
International Head Quarters
The Porter Group Global Office is the showcase icon of the Porter 20-hectare site development.
DMC was engaged to provide the full range of consulting services for design and project management of all five buildings and associated civil works for the New Zealand base for all of Porter Group’s business units. The DMC engagement required the team to study and get to understand the Porter Group New Zealand business model and its needs for the future.
The overall site is now home to 5 new purpose-built buildings: The Porter’s Global Office, Parts Building, Hire & Mechanical Workshops, and separate Trucking Workshop.
The Global Office is constructed to a 4-star environmental and sustainability standard, incorporating the latest technology around logistics and health and safety, with sensors and timers controlling water, power and lights.
The building muscular style of architecture uses inspiration from the Porter core business associated with heavy machinery. It includes a large glazed showroom atrium that creates the connection between the 2 main building forms. On the upper level the 2 forms have been connected via an internal walkway bridge whose support design has been derived from a hydraulic ram.
Surrounding the Atrium is a reflection pond and a staff exterior courtyard set down below the water level to provide privacy and protection from the elements.
The interior fit-out includes earthy materials and strong clean lines and contrasting colours to suit the Porter Corporate identity. Materials selections have been changed on each floor to play with the idea of the Stratum layers of earth associated with the company.
Porter Group now have prestigious offices from which they can operate their business with worldwide suppliers and customers serviced by its branches throughout New Zealand, Australia and USA.
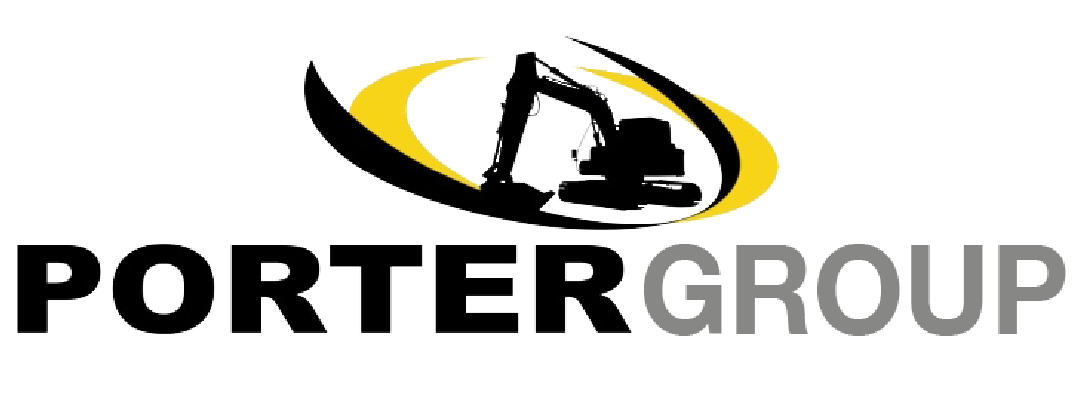
| Client: | Porter Group Ltd |
|---|---|
| Location: | 1 Mark Porter Way, Burbush, Hamilton |
| Area: | 2100m2 |
| Scope: | 3-level Professional Office Building |
| Other Projects: |
Project Gallery
